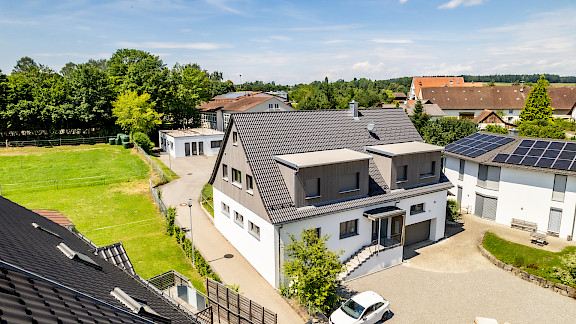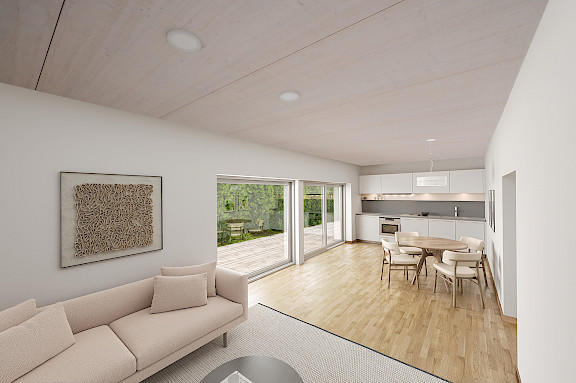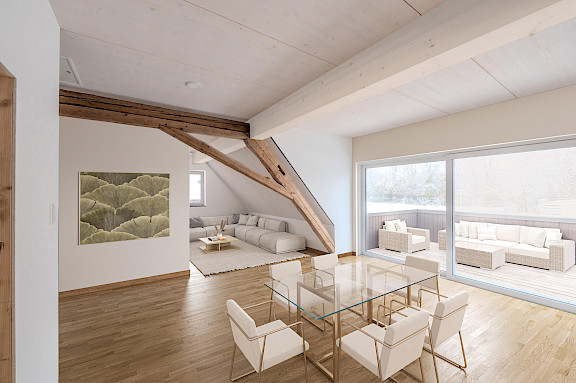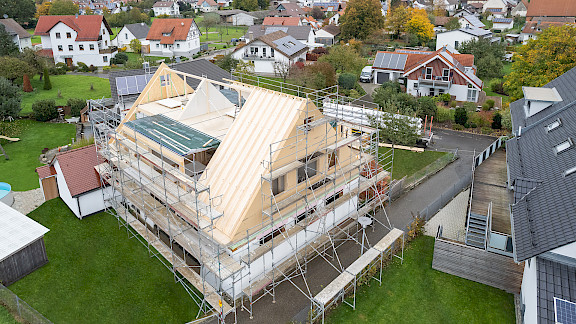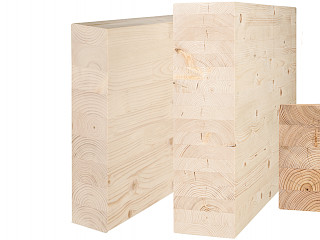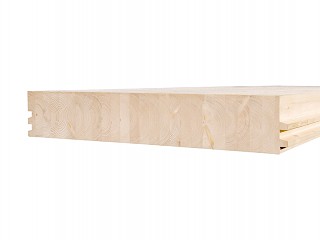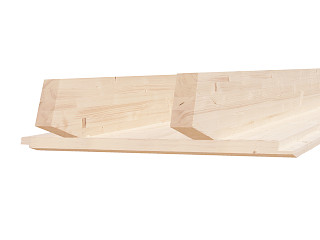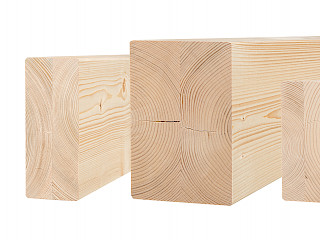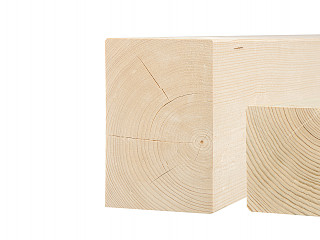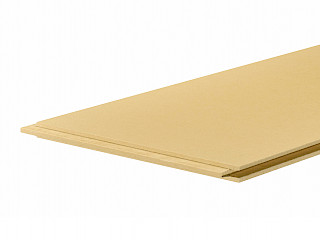Former barn in new splendour
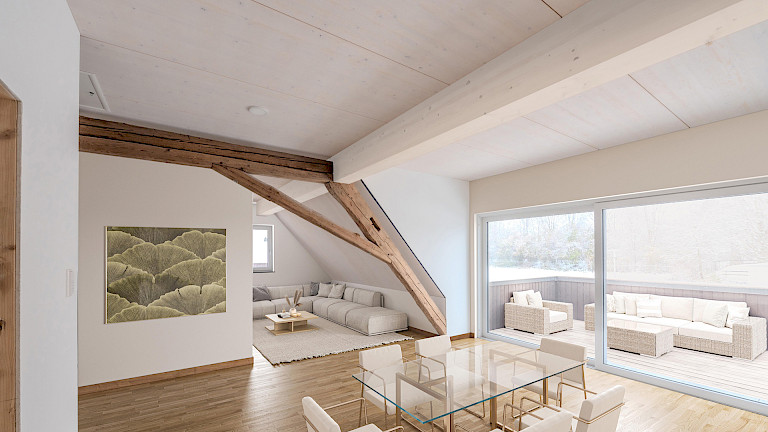
Apartment building with 3 residential units A successful conversion with CLT BOX - Highlights
In Stafflangen in the district of Biberach a.d. Riss, a modern apartment building with three residential units shows how vacant buildings in the Rural Development Programme (ELR) can be successfully transformed into contemporary living space. The family-owned former barn combines tradition with modern architecture. Lots of wood, efficient heating and ventilation systems and a high level of thermal insulation create a cosy climate with minimal energy consumption.
Despite the complete gutting, the original character was retained, while contemporary living quality moved in. One highlight is the renovated roof truss with the innovative best wood CLT BOX - ROOF system: the open box element enables quick assembly, an attractive appearance and fulfils passive house standards.
The best wood CLT BOX - CEILING FS ceiling system also complements the concept perfectly. It impresses with its high load-bearing capacity, excellent sound insulation and an elegant visible surface with a ‘soft white’ glaze. Ideal for multi-storey timber construction, it offers reliable fire and sound insulation and ensures a quiet, modern living environment.

