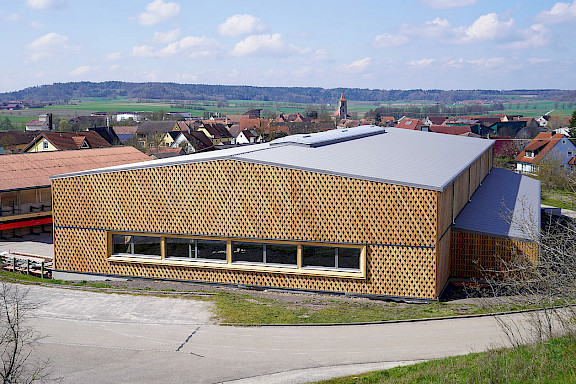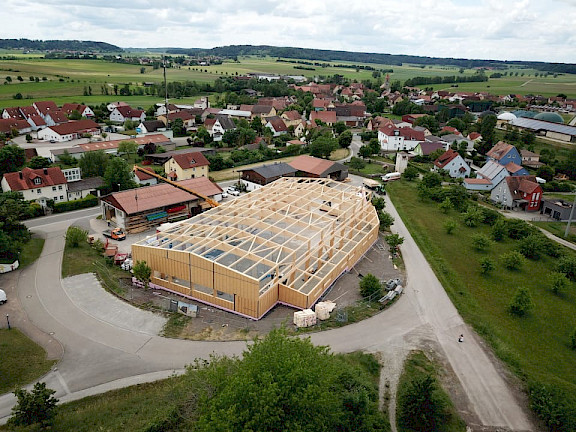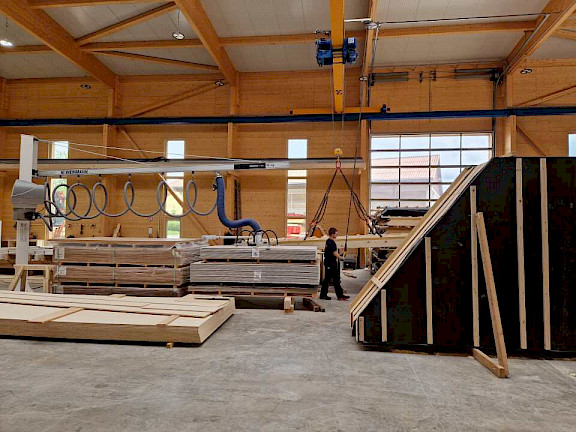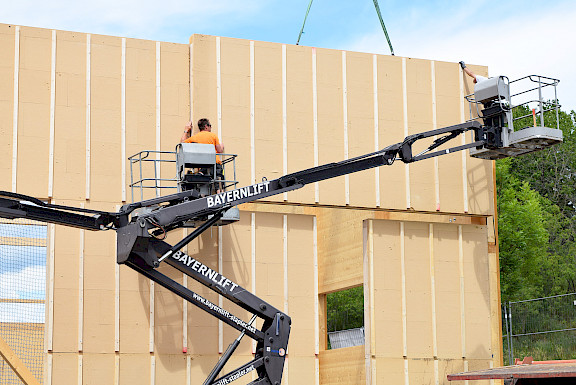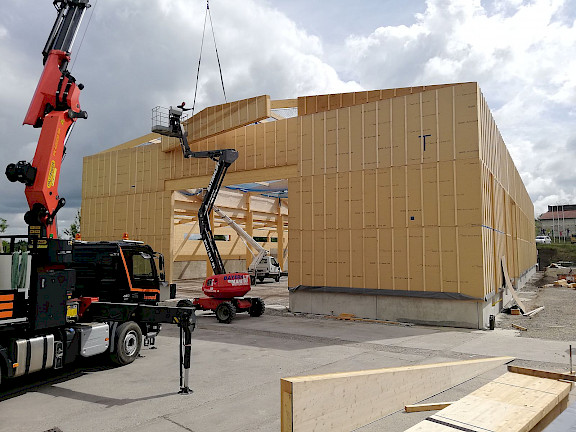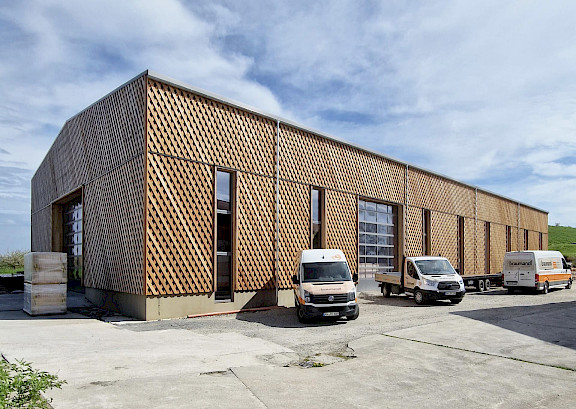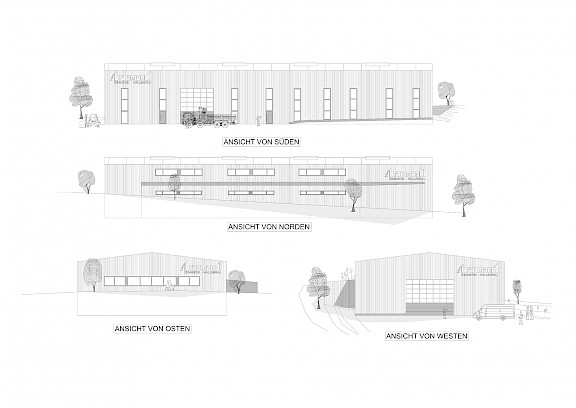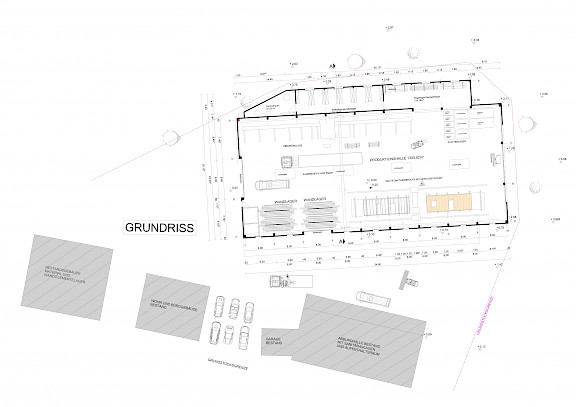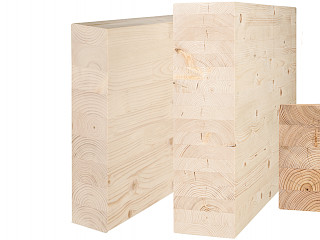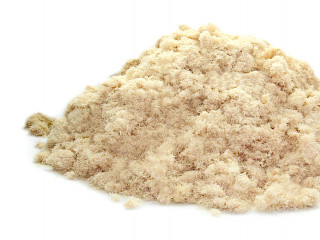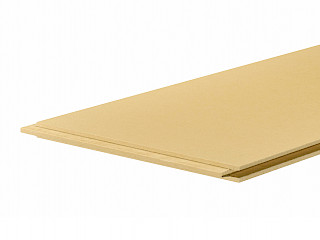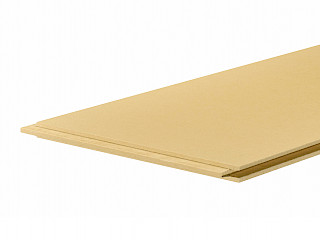Work spaces made of wood
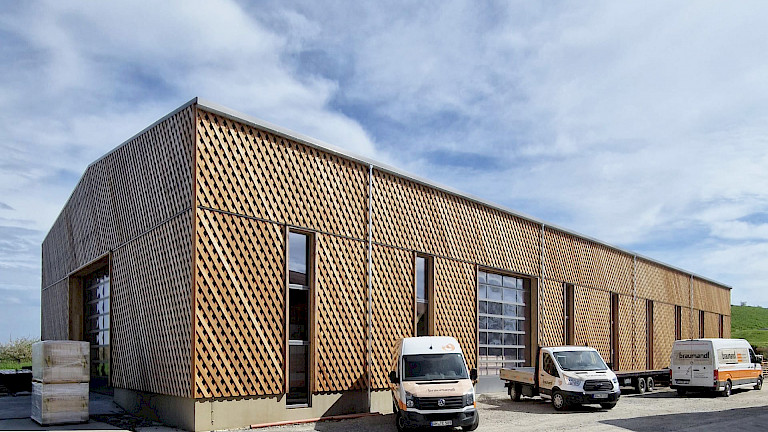
Everything under one roof at Braumandl New production hall with KfW Efficiency House 40 energy standard
A double dream for all wood lovers: not only has wood been built here, but it is also being continuously used as our favourite raw material. The new production hall at the Braumandl carpentry workshop offers enough space to professionally prefabricate many future dreams out of wood.
In order to meet operational requirements, it was time for the Braumandl carpentry workshop to consider building a new production hall in Geslau. The increased demand for timber frame constructions called for more production capacity, larger storage space and a significant optimisation of internal logistics.
Space first had to be created for the project on the company premises, which cover an area of almost 5,000 m². A building complex from the 1960s and 1980s was no longer fit for purpose and had to be demolished. Here, the carpentry firm learnt that the disposal of demolition material - especially composite materials, non-recyclable insulation and components containing asbestos - posed major problems. This knowledge had a major influence on the new building. For example, untreated wood and wood fibre insulation materials were predominantly used in the construction of the hall. In addition, attention was paid to detachable connections between the individual component layers during planning and execution.
The aim: to use wood as a building material wherever possible, to minimise heating energy requirements and to offer employees a modern, light-flooded working environment. The supporting structure therefore consists of solid, visible glulam beams, the outer walls of timber frame walls with internal timber cladding made of spruce three-layer panels. The timber frame was blown in with wood fibre insulation and the compartment was also covered with wood fibre insulation panels. A hall that stands out - but also blends into its surroundings in an unagitated manner despite its impressive size of 24x54m. An ecological and harmonious commercial building, just the way best wood SCHNEIDER likes it ;-)
Special features
- mainly built in timber and insulated with wood fibre
- Hall with the energy standard of a KfW Efficiency House 40 (German)
- Heating via local heating network
- Integration into the surrounding buildings and terrain
- Construction work during ongoing production of the carpentry business
Key data

