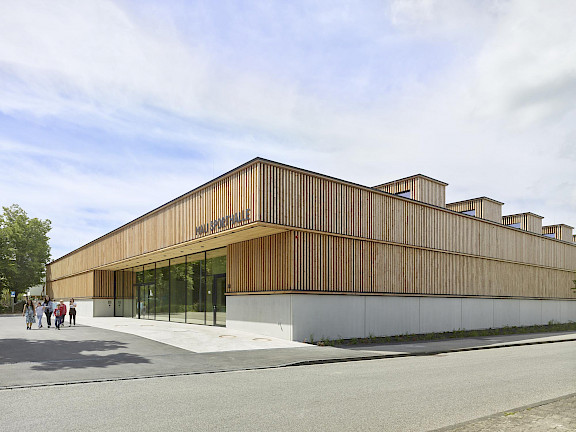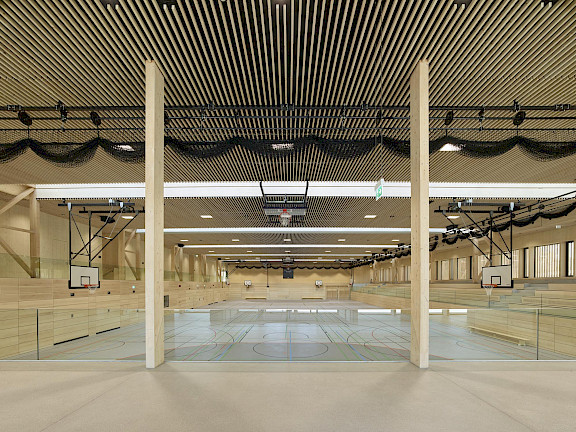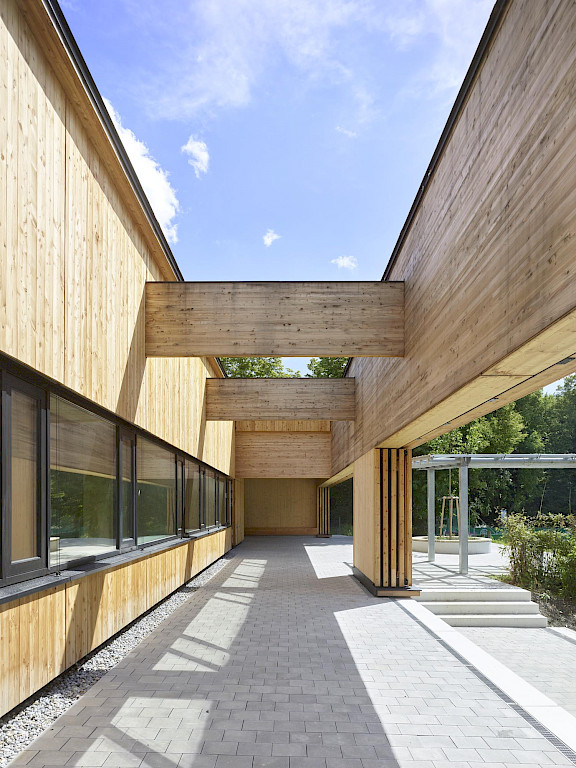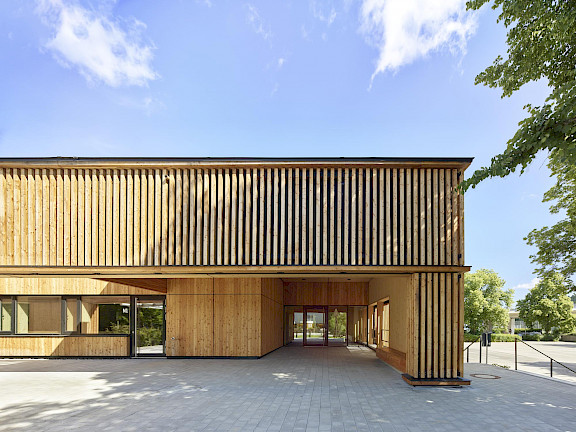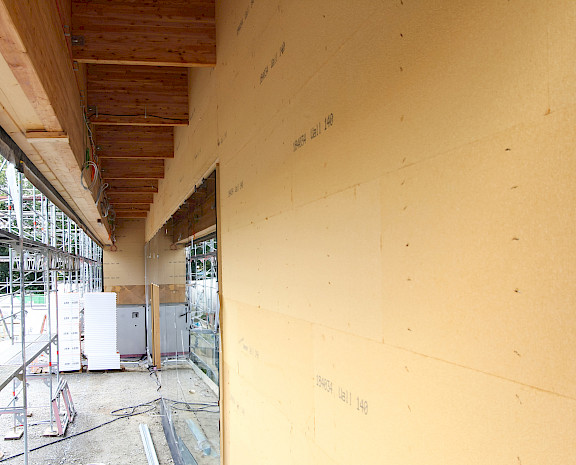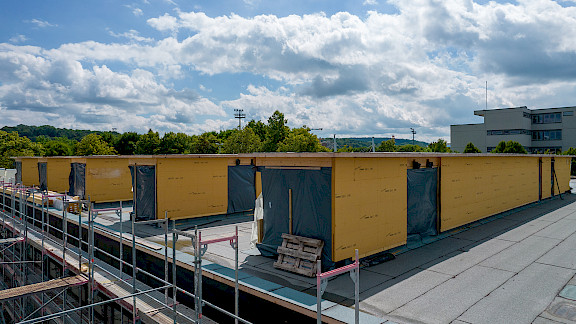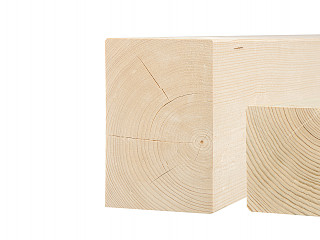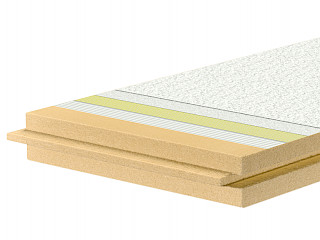A gem in municipal construction
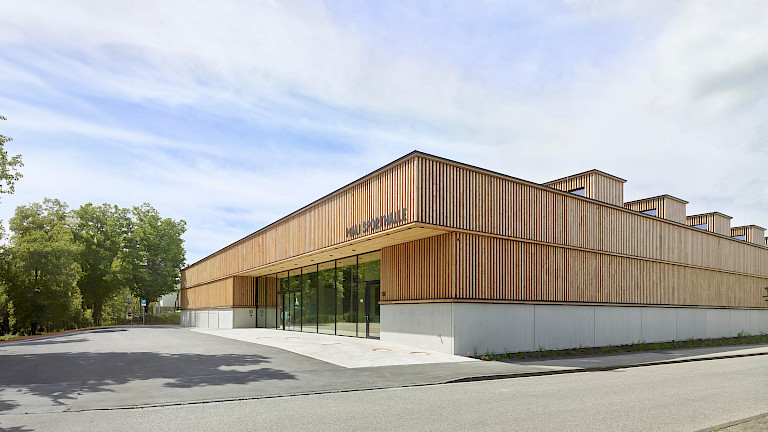
Mali sports hall Biberach Modern timber construction for school and club sports | Municipal construction
A timber construction jewel right "around the corner": the Mali sports hall in Biberach not only stands out due to its special appearance - the size of the timber construction and the speed with which it was realised are also impressive. Stuttgart architects D'Inka Scheible Hoffmann Lewald designed the Mali hall as an almost entirely timber construction. The project managers also used ecological wood fibre insulation, with the timber construction work carried out by the carpentry firm Holzbau Rieg taking just over 13 months in total, despite the 1,070 m³ of timber used and 1,114 m² of soft wood fibre panels installed.
With an area of around 3,700 m², the public building offers enough space for various areas of use. These include the sports hall, which can be divided into three sections, a separately accessible gymnastics room and workrooms for the neighbouring community school. The spacious entrance foyer with the catering area and the grandstand serve as a meeting place for receptions or other events.
A sustainable municipal building by and for the town of Biberach and its citizens, which combines ecological construction with wood, optimum utilisation, a great indoor climate and outstanding design.
Special features
-
Timber construction with concrete base in the public space
-
a total of approx. 1070 m³ of timber and 1,114 m² of best wood WALL wood fibre insulation used
-
Energy efficiency standard KfW 55 building
-
in addition to sports hall with gymnastics room, also workrooms for neighbouring community school
-
entire hall accessible without barriers
-
Photovoltaic system on the roof for own use
Key data

